Part 3…
#5.) 263 Warren Road, Toronto
Price: $15,680,000
Spectacular custom built residence graced with impeccable appointments & finest of architectural details.
Mahogany framed glass front door with decorative iron & 24 carat gilded grill. Polished mahogany cabinetry in library & office.
French doors from living & family rooms open to terrace, gardens & pool. There is a 8′ radial breakfast area in family room.
Gas fireplaces (convert to wood ) in living, dining, library & master suite. Custom Falcon kitchen. Mud room with change room & 3-piece bathroom. Loggia with limestone and granite floor.
Glass domed coffered ceiling. Outdoor kitchen with freezer, fridge, Wolf grill. Lower level lounge, wet bar with kitchen, Wine cellar, massage room, spa, yoga room, gym.
Double entry to potential home theatre Landscaped gardens, heated walkway to hot tub, dramatic lighting. Pool ( 30′ X 16′). Snow melt on major walkways.
#4.) 28 Valleyanna Dr, Toronto
Price: $16,800,000
Framed in broad, verdant beauty, this Valleyanna masterpiece stands majestically in storybook setting surrounded by the beauty of exquisite gardens.
Natural light freely cascades through w-w windows in living & dining rooms, library, master suite & other bedrooms creating ambience of spacious flow.
Lower family room features wood-burning field-stone fireplace, walk-out to terrace & games room complimented by fully-serviced wet bar. . 32 seat home theatre. Indoor pool & lounge area with walk-out & 2 change rooms Expansive north & south terraces provide dramatic vistas of the valley.
Reflecting pool, manicured hedges, waterfalls descending 100 feet to Don River & bucolic pastoral meadow to enjoy the natural habitat.
Coach house (1,375 sq. ft). 2 bedroom, finished lower level. Great location. Close to best private & public schools, recreation facilities & parks, easy access downtown& public transit on Bayview Ave.
#3.) 46 Park Lane Circle, Toronto
Price: $16,900,000
Magnificent 3 years new French country chateau inspired masterpiece on most prestigious Park Lane Circle.
Grandeur and elegance abounds at this gated, custom 13,385 total square foot home (+2,650 square foot garage). Built by renowned Mazenga Building Group. Situated on approximately 4 acres of private, pristine ravine.

Manicured extensively landscaped gardens with Infiniti hot tub, circular drive and flagstone terraces. Chef inspired kitchen with walk-in pantry. Ante room, butler’s server and convenient centre island with breakfast bar. Unparalleled master bedroom retreat with soaring ceilings, stone terrace balcony over-looking ravine.
Lavish his and hers closets and opulent 7 piece ensuite. Upper level family room and office. Heated marble floors throughout and extensive millwork. Separate nanny apartment with kitchen, living room, laundry room and 4 piece ensuite.
Lower Level Boasts Recreation Room, Games Room, Spa, Gym And Wine Cellar. Grand Marble Slab Staircase With Wrought-Iron Detailing. Snowmelt For Driveway, Front Steps And Stone Terrace. Slate Roof. Elevator. 8 Car Garage. Oasis Awaits!
#2.) 35 High Point Road, Toronto
Price: $19,800,000
The house has more amenities than some condominiums in the city. With its very own indoor pool and spa, exercise room, his and hers change rooms, party room with commercial grade kitchen, wine cellar, billiards room, home theatre and tennis court, it truly has something for everyone.
It even features its own playroom with specialized rubber for the little ones.

The exquisitely landscaped grounds makes living in the city feel like cottage country.Hand carved marble mantles.
2-Stry pool/ball room-50′ Pool with Dedon furniture.
Stn Terr W/Euro.Kettal/Tucci Furn. Aged Ital.Marb.Flrs. Elab.C/Mould. Fr.Drs. Downsv Kit, Elev, Mbr W/H+H Ens+Boudoirs, Butlers Loft, 7 Wood Fps, Dectron Pl Sys,
Tennis, gazebo, potting cabin. Gently sloping to Wilket Creek ravine.
#1.) 68 Bridle Path, Toronto
Price: $25,000,000
The gated four-acre property and 28,000 sq. ft. home at 68 The Bridle Path was built by financier and real estate developer Robert Campeau in the early 1980s.
An extravagant 10-bedroom, 14-washroom gated French-style chateau on the Bridle Path has an Olympic-sized swimming pool with a retractable floor that turns the space into a ballroom.
The home has played host to notable guests like Pierre Elliott Trudeau and Jane Fonda. Even better, it played the home of one of the Olsen twins in the movie It Takes Two.
The space is now move-in ready and equipped with antique furnishings, crystal chandeliers and original artwork.
40-car garage, 7 wood-burning fireplaces, 3 storeys, elevator, tennis court.
Luxury Home Part 3








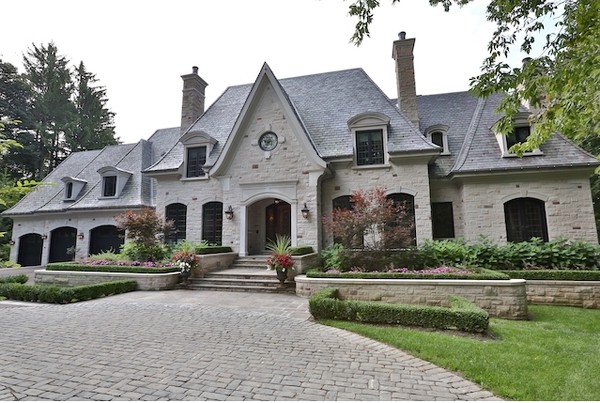
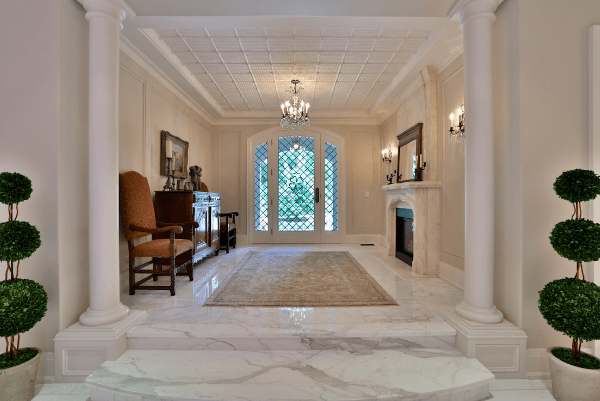
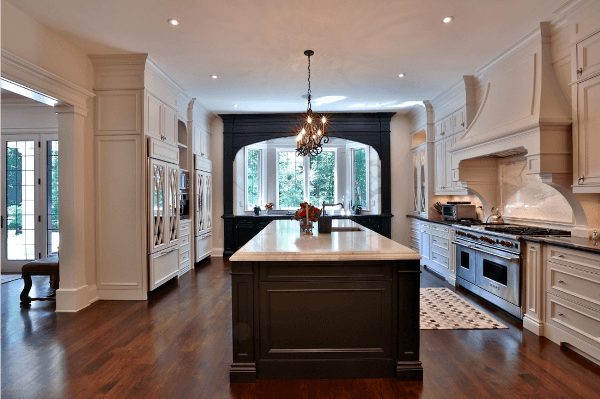


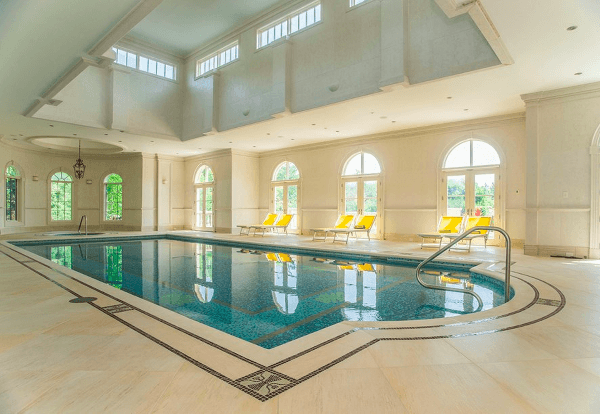

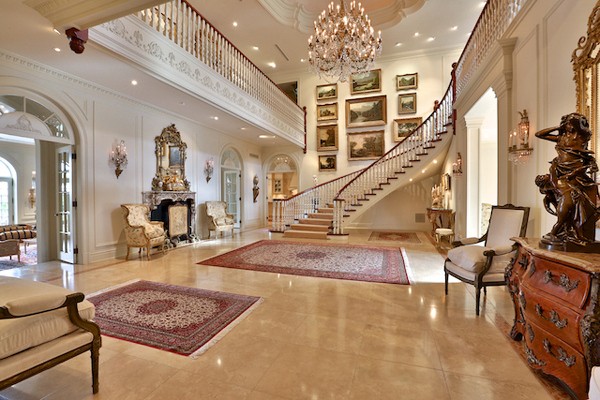


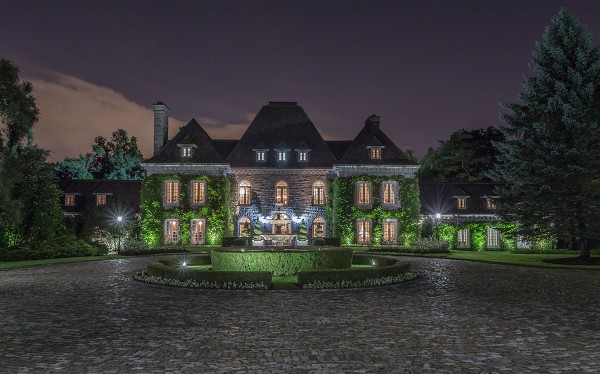
2 comments:
This is such a great resource that you are providing and you give it away for free. home builders in Ontario
Well explained. Thanks for sharing. www.bisoncustomhomes.ca
Post a Comment